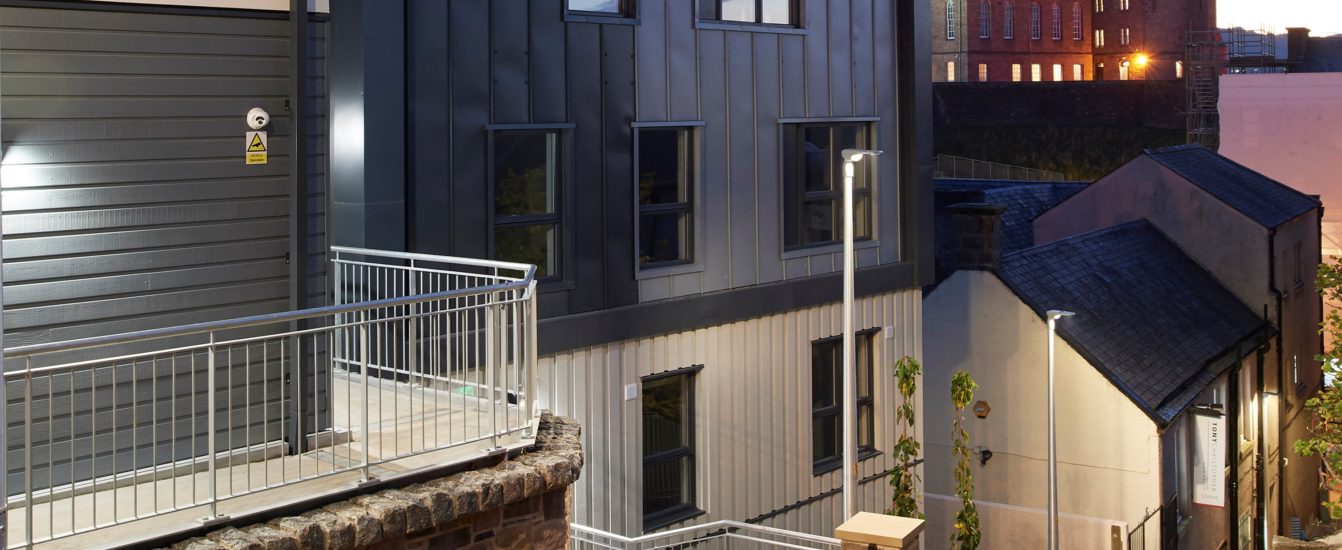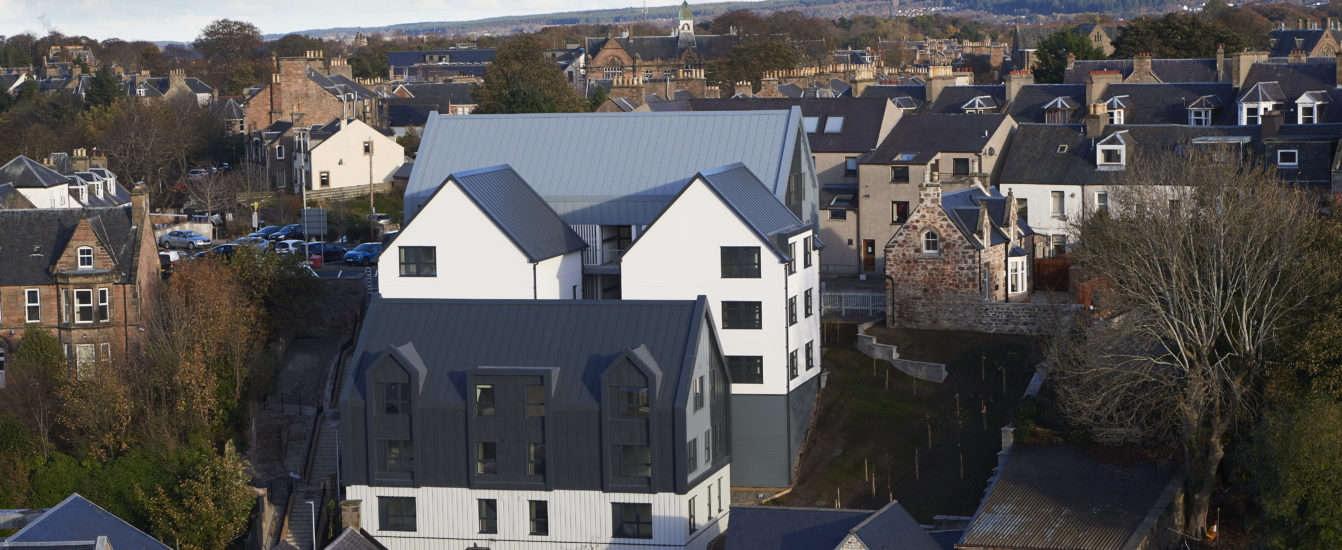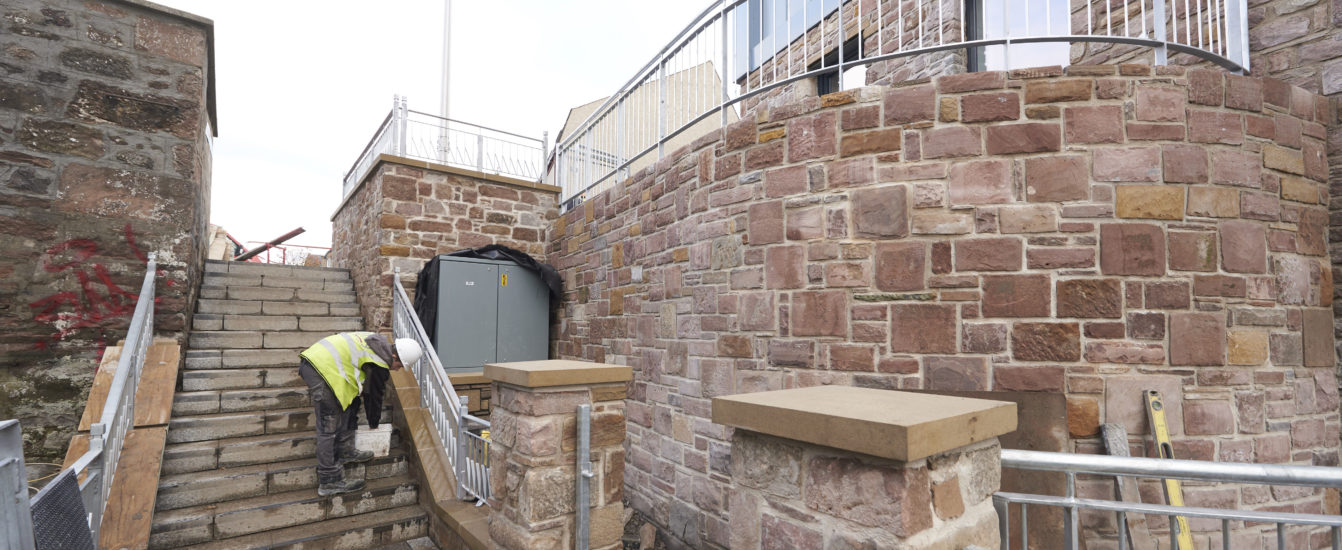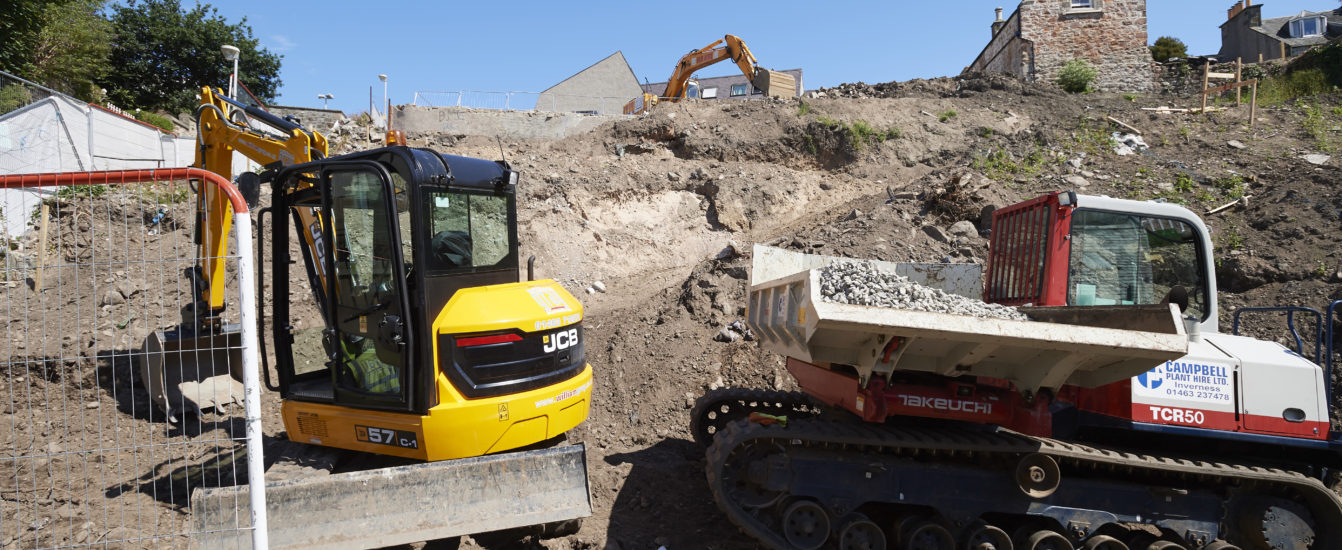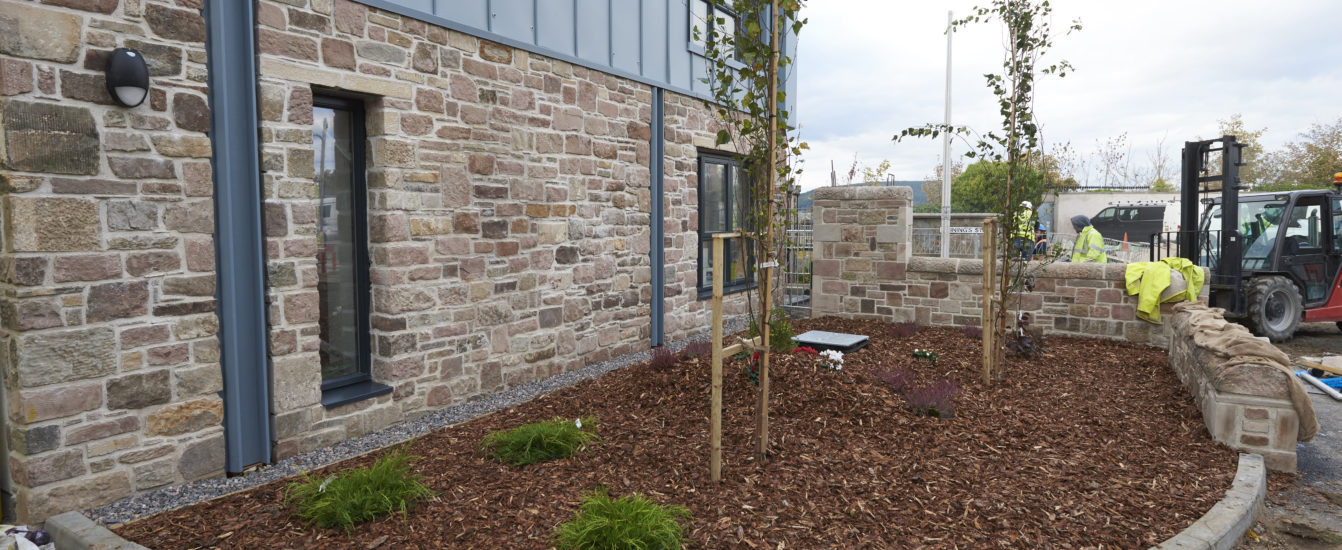The Raining’s Stairs, Inverness
The site has a long and interesting history and was known to have been part of the medieval core of Inverness. The eponymous stairs are named for John Raining, a wealthy merchant from Norwich who, in 1726, bequeathed £1,200 to establish a fund to support charitable schools in the Scottish Highlands.
There was a vibrant area centred around the stairs, with a healthy mix of shops and housing, but this began to decline following the demolition of the old school building in 1976. Gradually the site became more of a blight on the city, becoming a focus for anti-social behaviour.
Over a period of 30-40 years, several planning applications were granted consent, for a variety of residential and commercial uses. However, none of these consents were developed. This is indicative of the inherent complexities and constraints which limit development options on the site. In other words, no project until this one was able to address the issues on the site well enough to make development viable.
Location and the Planning Process
The Raining’s Stairs link low (Castle Street) and high (Ardconnel Street) parts of Inverness over a significant 27m change in level and is effectively land-locked. The low part of the site is enclosed by the buildings on Castle Street, and access on the high side is limited to a small bottleneck off the adjacent Connel Court.
From the start, the design process was informed by collaborative relationships across a team which included the Highland Council; the Highland Housing Association; the developer, Ark Estates; the contractor, William Gray Construction; and the architects. This process enabled all parties to work together, so that respective priorities could all be successfully addressed – and that the viability of the project could be protected.
The architectural proposals take cues from the historic, traditional character of the area, while using contemporary materials and detailing – so that the building creates a tangibly progressive and optimistic presence, while being sympathetic to its context.
Strategic Design Decisions
The design was informed by rigorous analytical investigation, so that the constraints and opportunities presented by the site could be fully understood and exploited. The critical issues were the steeply sloped topography and limited access.
Previous proposals for the site had dealt with the sloping site by providing several stairs and lifts within the building – adding further complexity (and cost). This proposal focussed on maximising integration with the existing stairs. This enhances connections to the unique history of the site – stitching the development in to the historic fabric of the city. This approach is also much more practical – there are fewer stairs within the development, access is simplified considerably, and most flats escape directly outside to ground level in the event of a fire.
The massing of the proposal is based on traditional pitched roof forms, arranged to sit comfortably alongside neighbouring buildings – particularly when viewed from the Castle. The increasing height of the new building responds to the sloping site – the gabled roofs appear to tumble down the slope. The result is a scheme which gives enough accommodation to make the proposal viable, without being over-developed.
Design Development and Construction
As the design developed from the initial concept, detailed discussions with the contractor ensured that the vision for the project could be delivered to the highest standard.
The significant change in level (27m) was handled by creating terraces to carry low level steel platforms, upon which the timber kit superstructure was placed. Crucially, off-site construction and pre-fabrication was employed as much as possible, to simplify the construction programme on site. Also, the sloping nature of the site would make it difficult to move heavy materials around – so, for example, masonry walls and tiled roofs would have been problematic.
The solution was in using lightweight materials in the cladding of walls and roofs. This creates a sharp, attractive façade which was also quick to install. The process was simplified further by utilising timber kit construction where window and door elements were installed in the factory – reducing construction time and improving the building envelope, especially in relation to thermal performance. The attached PDF file, Describing the Challenges further illustrates some of the construction issues.
An Exemplar of Urban Housing Development
The project was only completed in October 2018 but has already started to transform this corner of Inverness. The site was previously a blight on the city – anti-social behaviour had made this a no-go area and was causing detrimental impacts to adjacent businesses and the broader community. This development is changing that.
Improved lighting and passive surveillance from the building create a safer environment. There is already strong interest in the commercial unit – which is testament to the improving character of the location. And, as part of the project, a listed building which was derelict after a fire, has been refurbished to a very high standard and will shortly be occupied by an adjacent business.
The response to the project has been extremely positive.
David Traill from angling and shooting equipment shop, J Graham & Co on Castle Street, said: We are very excited about the new Raining’s Stairs development which has regenerated what used to be an almost derelict part of the city. It’s great to see such massive improvements as well as new blood coming into the area.
Café 1’s Norman MacDonald: We very much welcome the new development. It is already making a huge difference to the area and this entrance to Castle Street is much more attractive. It brings a freshness and vibrancy
to this part of the city that is long overdue.
Fraser Grieve, Scottish Council for Development and Industry (SCDI) Highlands and Islands Regional Director said: It’s a great development on a very constrained site, helping utilise land that had laid derelict for far too long. This is making a major contribution to the regeneration of this part of the city centre which can only be good for the local economy. It’s also helping address the shortage of affordable housing in the centre of Inverness.
This is an example of how a committed, hard-working group of clients, contractors, and designers can work together to create something which is truly transformative. The Raining’s Stairs development will bring profound improvement to this part of Inverness.

